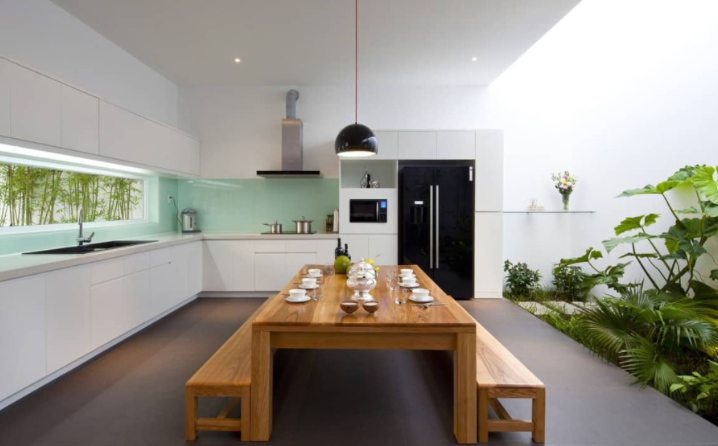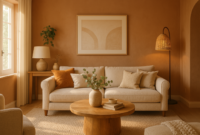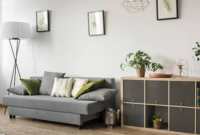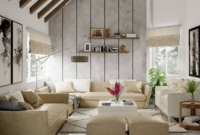Open Space Concept
In the world of design, whether in architecture, office planning, or even urban development, the phrase “open space concept” has grown increasingly popular. This modern approach emphasizes minimal barriers, maximizing visibility, and encouraging collaboration and freedom of movement. From residential interiors to bustling corporate offices and public urban areas, the open space concept is reshaping the way people interact with their environments. This article explores the origins, benefits, challenges, and evolving interpretations of the open space concept across various domains.
Origins and Evolution
The idea of open spaces isn’t new. In ancient times, open courtyards served as communal areas in homes and towns. These were early attempts to blend functionality with social interaction. However, the contemporary open space concept as we know it today found its roots in the mid-20th century, particularly with the rise of modernist architecture and post-industrial workspace reformations.
Architects like Ludwig Mies van der Rohe and Frank Lloyd Wright were among the pioneers who pushed boundaries by minimizing internal walls and letting light and air flow freely through spaces. Their designs emphasized function, simplicity, and openness. In offices, this concept began gaining traction in the 1950s and 60s in Europe, with the “Bürolandschaft” (office landscape) movement, which advocated for open-plan workspaces that encouraged teamwork.
Open Space in Residential Design
In residential settings, open floor plans typically involve integrating the kitchen, dining, and living areas into a single expansive space. This layout removes unnecessary walls, creating a fluid, airy atmosphere that promotes social interaction and maximizes natural light. The popularity of open-plan living grew in the late 20th century and remains a staple in modern home design.
Benefits in Homes
-
Enhanced Communication: Without walls dividing living areas, families and guests can interact more freely.
-
Increased Natural Light: Open layouts often allow light from windows to permeate deeper into the home.
-
Improved Aesthetics: The illusion of a larger space and clean sightlines create a more visually appealing environment.
-
Flexibility: Open spaces can be customized or rearranged with ease, allowing for multipurpose usage.
Challenges in Homes
-
Lack of Privacy: Noise and distractions can travel easily in open environments.
-
Heating and Cooling Issues: Larger spaces can be harder to regulate in terms of temperature.
-
Clutter Visibility: Without enclosed rooms, messes and disorganization are more visible.
Despite these drawbacks, the appeal of open space design in homes remains strong, especially with the rise of minimalist and Scandinavian aesthetics.
Open Space in Office Environments
The modern office has undergone a dramatic transformation, moving from cubicles and private offices to wide, open workspaces. This shift aligns with changing work philosophies that prioritize collaboration, transparency, and flexibility.

Advantages in Workplaces
-
Improved Collaboration: The absence of physical barriers fosters better communication and teamwork.
-
Transparency and Trust: Managers and employees working in the same space can build stronger, more open relationships.
-
Cost Efficiency: Open offices typically require less construction and are easier to adapt or expand.
-
Aesthetic Appeal: With natural lighting and minimalist design, open offices often feel more inviting and modern.
Drawbacks in Workplaces
-
Distractions and Noise: The lack of acoustic insulation can hinder concentration and productivity.
-
Privacy Concerns: Employees might feel exposed or uncomfortable without personal space.
-
Health Impacts: Shared spaces can potentially spread illness more quickly.
As a result, many modern offices adopt hybrid approaches — combining open layouts with quiet zones, phone booths, or collaborative pods — to balance the pros and cons.
Urban Planning and Public Spaces
The open space concept isn’t limited to interiors. In urban planning, open spaces refer to parks, plazas, greenways, and communal zones. These areas are critical for promoting physical activity, mental well-being, and community engagement.
Cities worldwide have been embracing open space designs by creating walkable green areas, expanding bike lanes, and integrating public parks into densely populated regions. These spaces provide residents with vital escapes from the concrete jungle, enhancing overall quality of life.
Functions of Open Urban Spaces
-
Recreation and Exercise: Parks, jogging paths, and playgrounds.
-
Social Interaction: Amphitheaters, open-air cafés, and community events.
-
Environmental Benefits: Green spaces improve air quality and help manage stormwater runoff.
-
Economic Boosts: Attractive open areas can increase nearby property values and attract tourism.
Challenges in Urban Open Spaces
While the benefits are substantial, issues such as maintenance, safety, overcrowding, and equitable access often arise. It’s important for city planners to ensure these spaces serve all demographics and are integrated into broader sustainability efforts.
Open Space and Technology
Technology plays a significant role in enabling open space designs. Smart lighting, noise-canceling systems, mobile workstations, and virtual collaboration tools allow open areas to be more adaptive and efficient. In offices, for instance, reservation systems for desks and meeting pods help manage open areas while avoiding chaos.
Moreover, augmented reality (AR) and virtual reality (VR) are being used to visualize open layouts during planning stages, ensuring better spatial decisions before construction even begins.
Psychological and Social Impact
The open space concept also affects human behavior and mental well-being. Studies suggest that natural light and open environments can reduce stress, increase happiness, and boost productivity. In homes, they can lead to stronger family bonds due to shared spaces. In offices, they foster a sense of community and inclusivity.
However, not everyone thrives in open environments. Personality types, cultural expectations, and work habits influence how people respond to openness. For instance, introverted individuals may find open offices overwhelming, while extroverts may find them energizing.
Thus, the best open space designs often incorporate customizable elements — giving individuals control over their environment, like movable partitions, sound-dampening panels, or private retreat areas.
Sustainability and the Open Space Movement
Open space design often aligns with green building and sustainability initiatives. Fewer materials are used for partitions and walls, and shared spaces can reduce overall energy consumption. Urban open spaces help mitigate the urban heat island effect, support biodiversity, and encourage eco-friendly transportation.
In corporate settings, open layouts can also support shared resources, such as communal printers and lighting, cutting down on redundancy and waste.
The Future of Open Space Concepts
As lifestyles and technologies continue to evolve, the open space concept is likely to become more refined and dynamic. The COVID-19 pandemic led to a rethinking of shared spaces, emphasizing the need for health-conscious design. Post-pandemic offices now include more spaced-out seating, touchless technology, and air purification systems — all within the framework of openness.
In homes, hybrid spaces — where dining tables double as workstations — are becoming the norm. In cities, there’s growing interest in “15-minute neighborhoods,” where all necessities are within a short walk or bike ride, promoting community cohesion through accessible open spaces.
Key Trends to Watch
-
Modular Design: Spaces that can transform according to need.
-
Biophilic Design: Integrating nature into open spaces for health benefits.
-
Smart Integration: Technology to optimize space usage and environment control.
-
Inclusive Design: Making open spaces accessible and comfortable for all users.
Conclusion
The open space concept, though simple in premise, has complex and far-reaching implications. Whether shaping how we live, work, or connect with our communities, open space design represents a shift toward transparency, flexibility, and human-centered environments. By blending aesthetics, function, and inclusivity, it continues to redefine modern life — not just as a design trend, but as a philosophy rooted in openness and connection.


